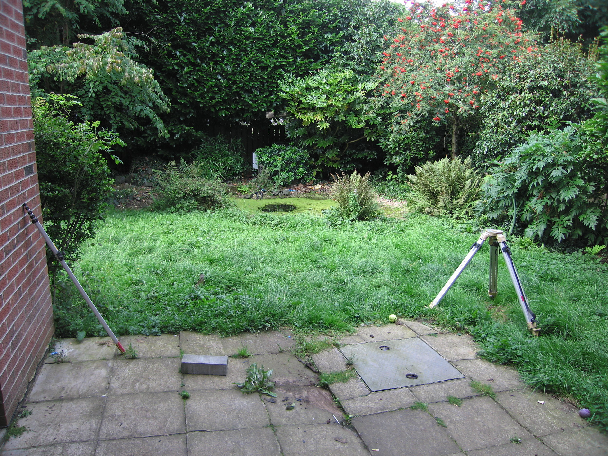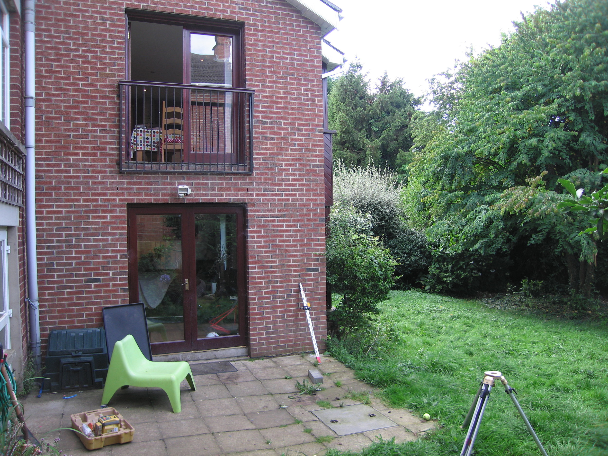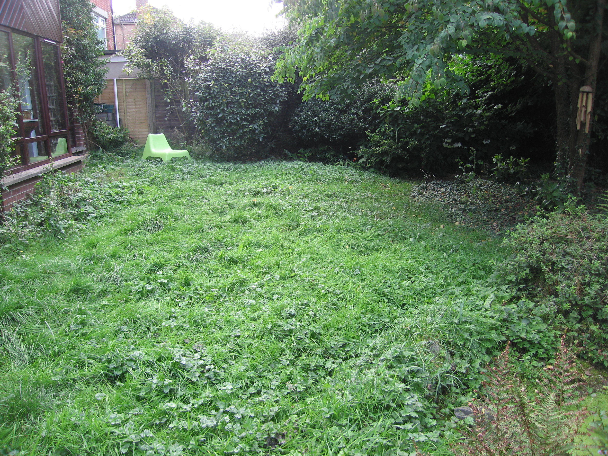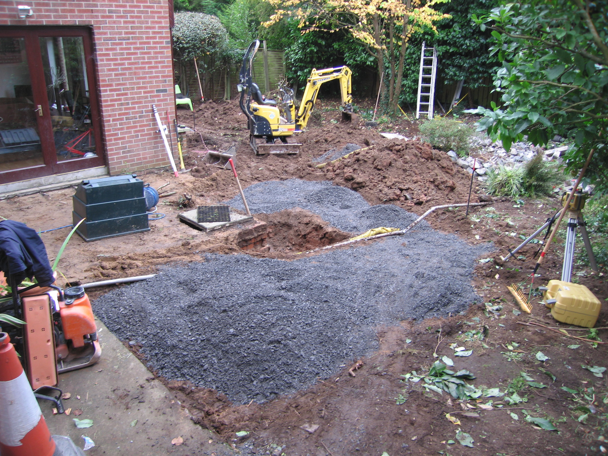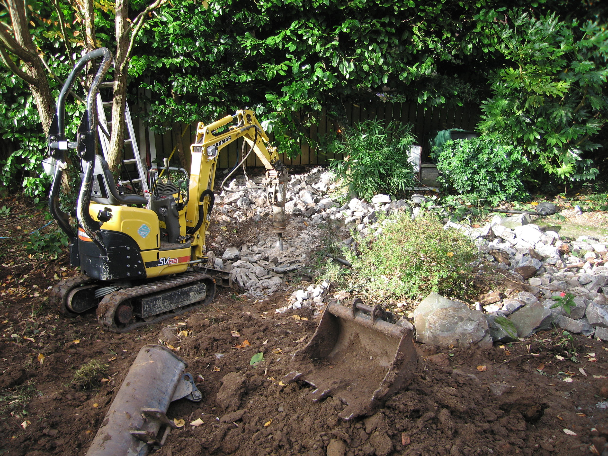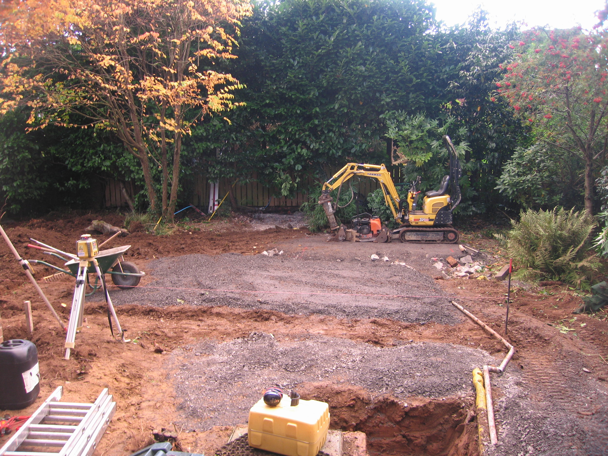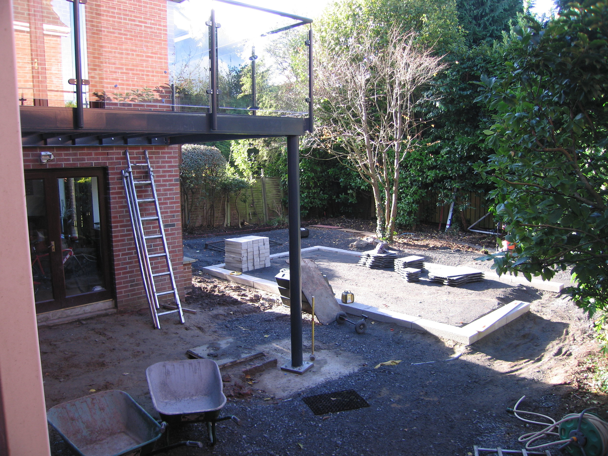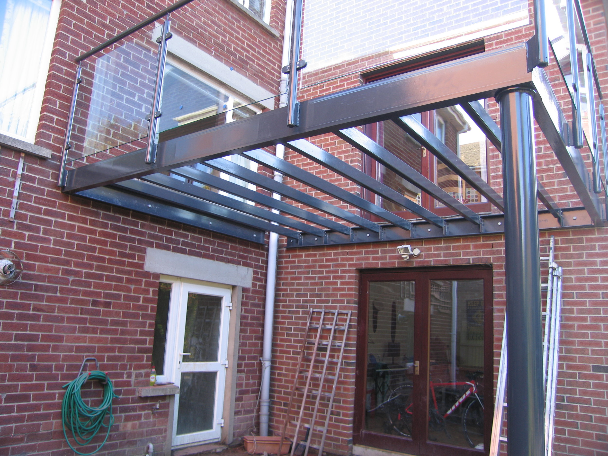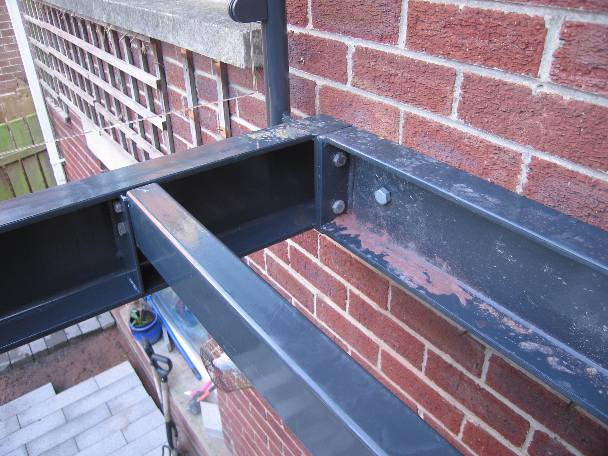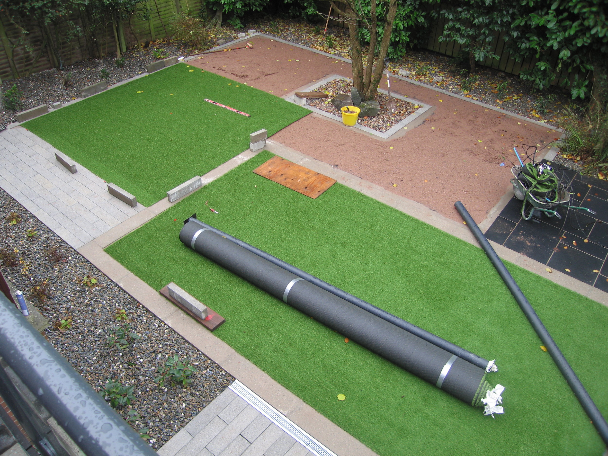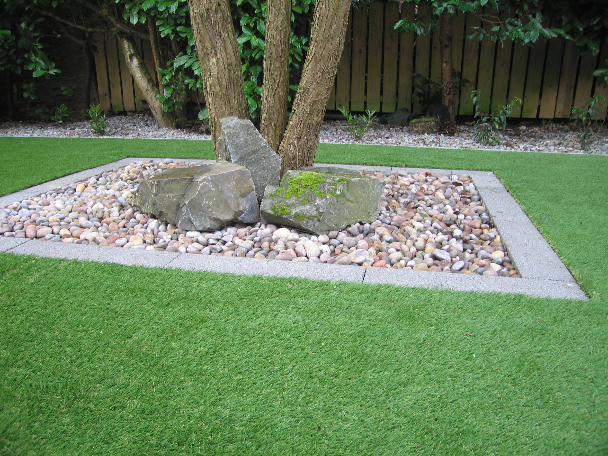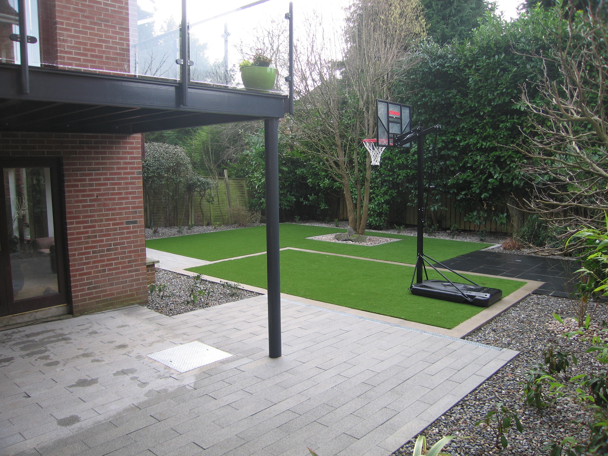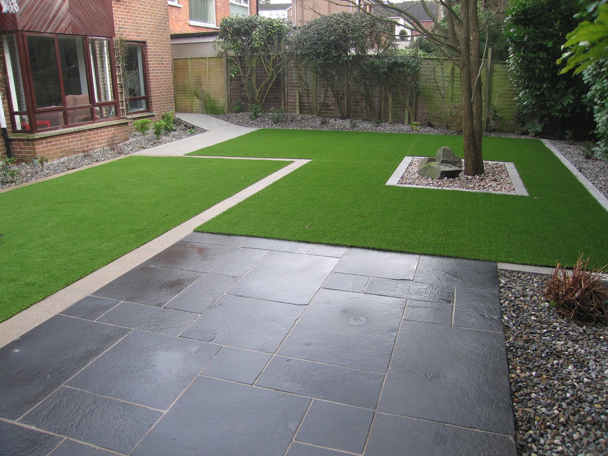The brief was to extend the family space from the kitchen through to an outdoor room which could equally be used for cooking, dining and relaxing. Enclosing the area adjacent to the kitchen was of the up most importance to give the shelter and atmosphere of a defined space. The brickwork was matched to the property and used the same detailing i.e the "cant" to the front of the wall and sandstone coping. Seating was created using hardwood timber with cushions made to match the interior furnishings.
Lighting was used to create interest whether in the garden or viewing it from within the house. The outcome is a calm, peaceful area that lends itself to entertaining and relaxation be it day or night.
Below is a rolling slideshow that will take you through the images. An alternate grid like view is available using the buttons below.
